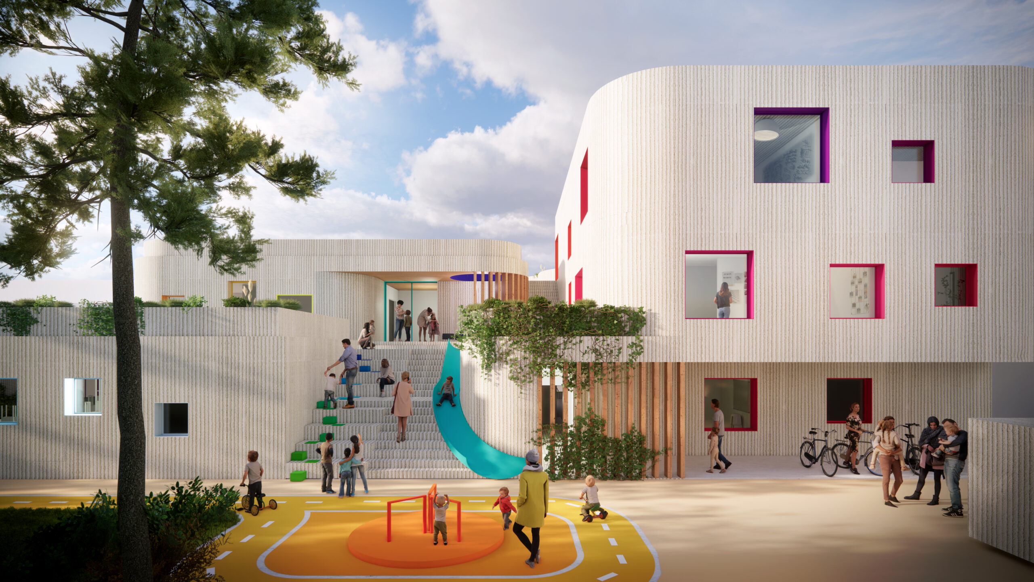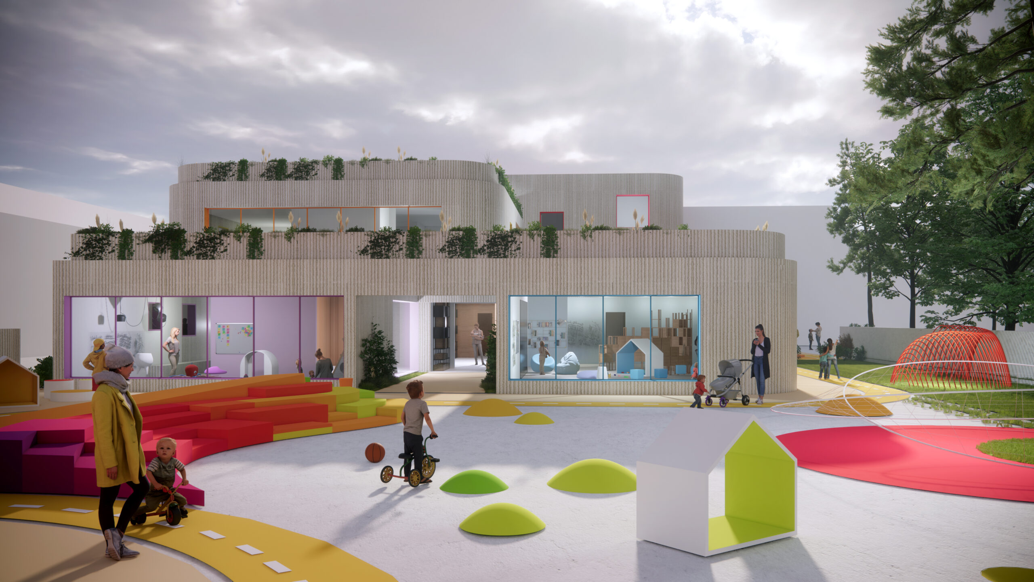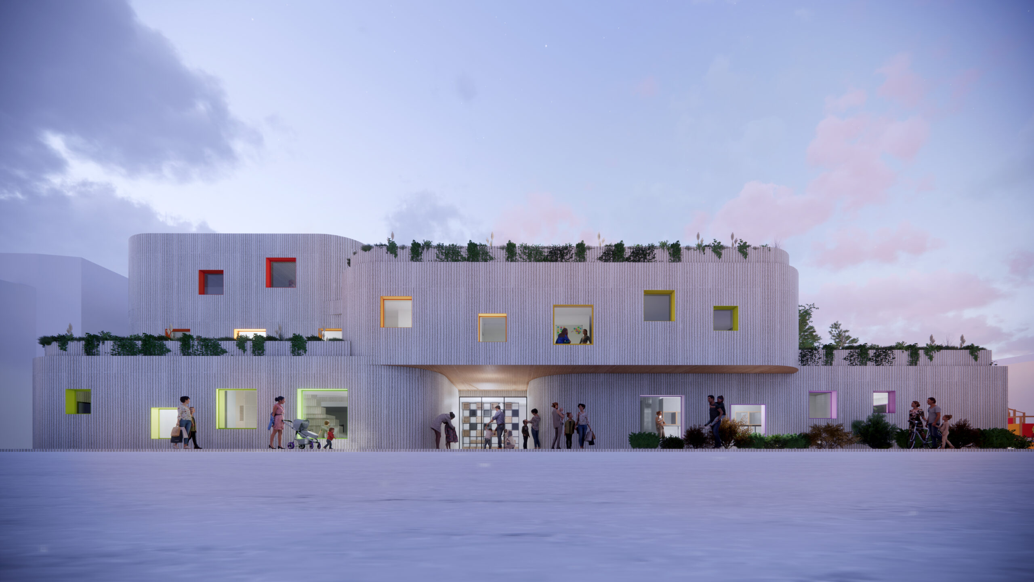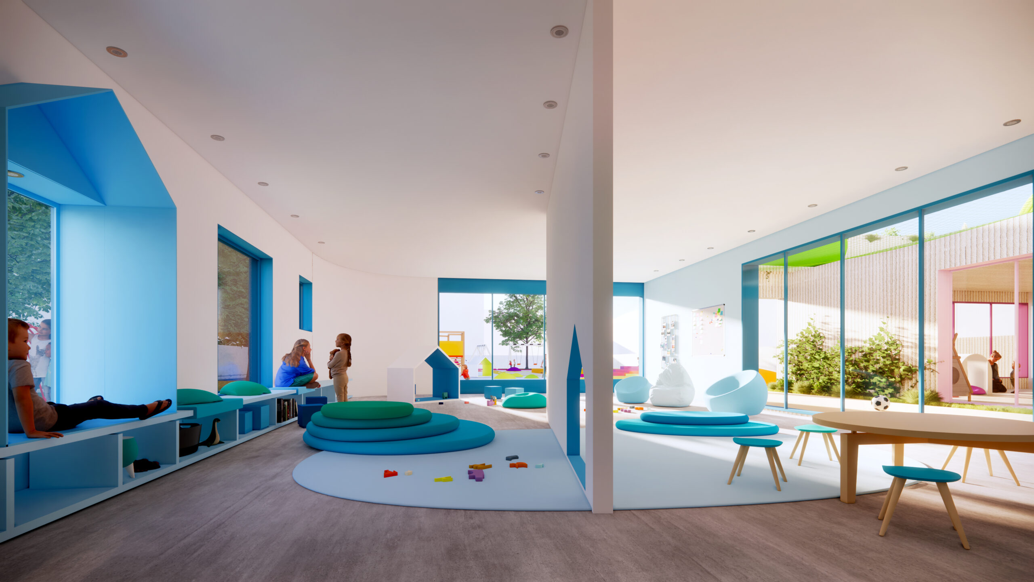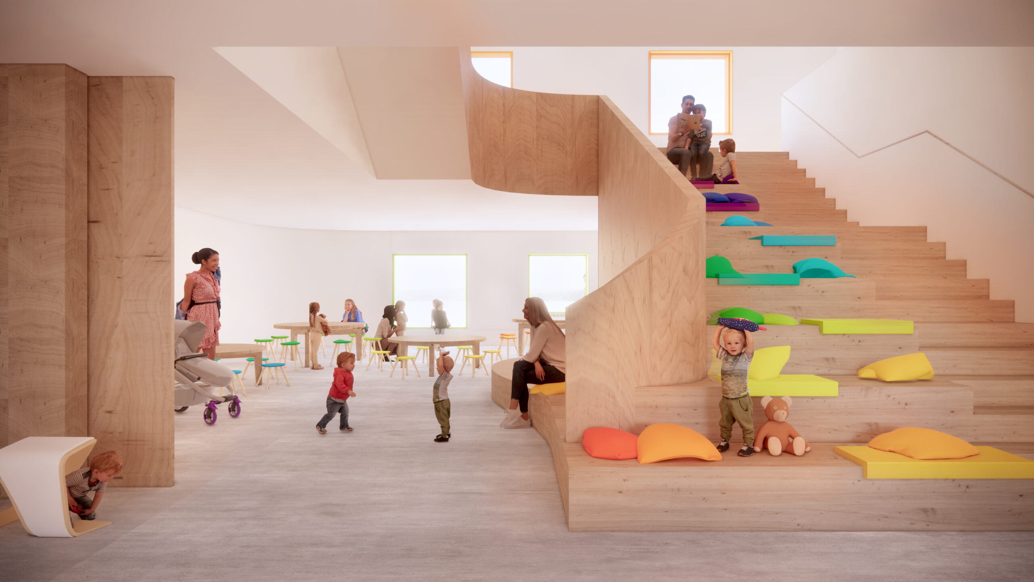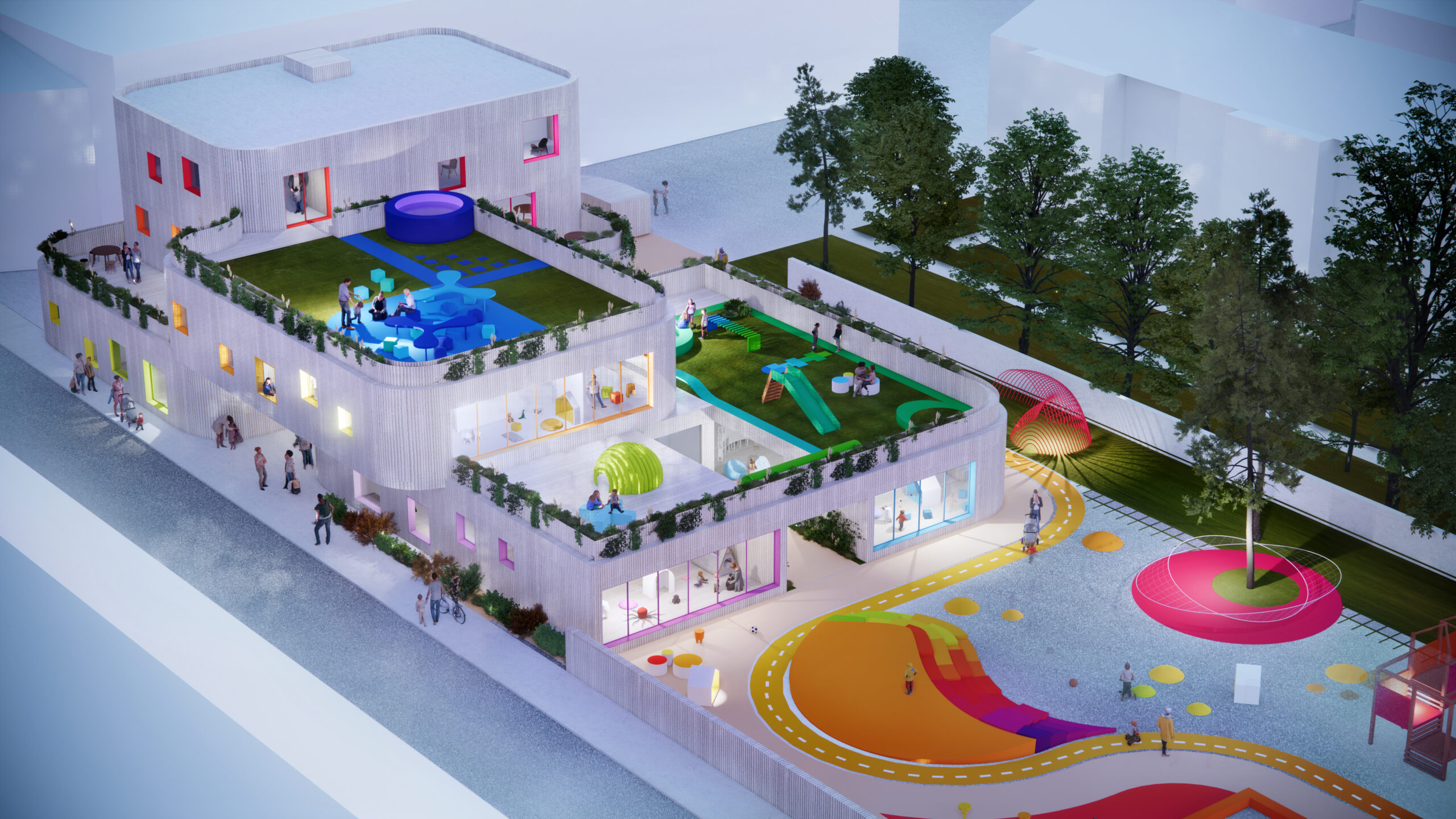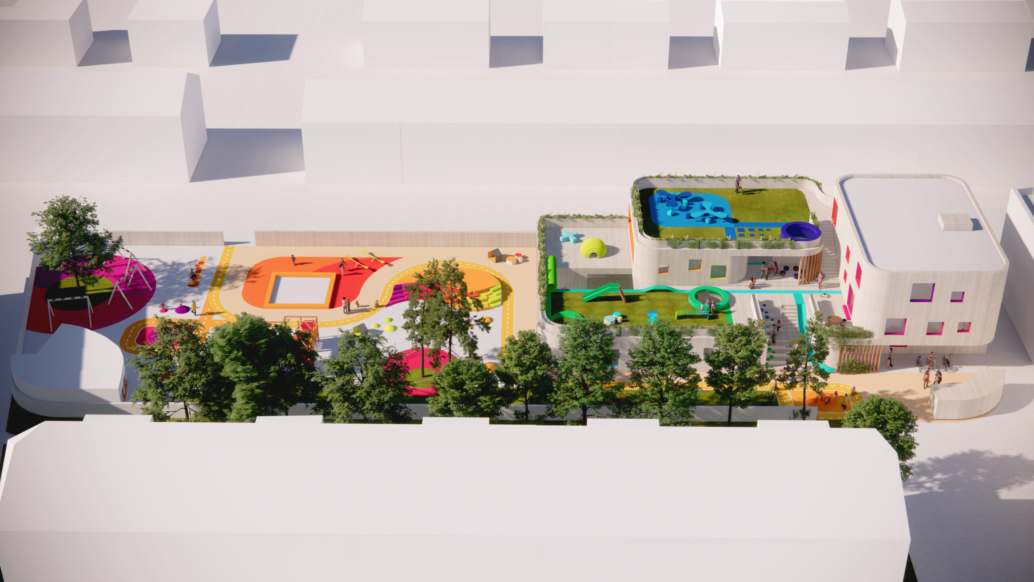Projects
The proposal constits of a series of stacked volumes that allow all indoor playing areas to expand to the outdoor greenery, be it a garden, terrace or balcony.
It was decided to use the maximum number of floors according to zoning in order to reduce the size of the building and have a bigger playground, but also to allow the family center to operate independently of the kindergarten. It is possible to enter the building from three directions, opening it further to the public realm and the community.
All common spaces, stairs, corridors and lockers are an extension of the children’s playgrounds. The architecture is designed to arouse curiosity and encourage movement, both outside and inside.
All home areas face the playground. There is a strong emphasis on this good light and good flow. Movable panels and furniture provide the ability to compartmentalize homerooms.
